
CITY OF SHAPES FALL 2017
In this project, the use of numerous different shapes were utilized, such as different shaped windows and structures. Textures were also used in this to customize giving either a stone-type, wooden, metal, and many more different looks and feels to the buildings. The buildings consisted of various unique designs and were made using a combination of shapes.
For this, I used the line command in AUTOCAD to re-create the alphabet, numbers 0 - 10, my name, and my birthday. On top of this I added different colors and patterns for these including a gradient, solid, and striped patterns. I copied the letters and numbers to create my name and birthday I used the hatch tool to achieve the colors, the snap tool to create the letters, and the grid and snap to organize them and to form the letters accurately. I used the properties tool pallet to change the properties of an object.





TOWER

AUTOCAD GOLF COURSE 2017
In this project, the AUTOCAD program was used to create an eight hole golf course. Tools such as the hatch were used to color the course, while the offset, trim, extend, and fillet were used to form the golf course. Trim was used to get rid of the excess lines that were formed when combining lines and shapes, while the offset helped create the boundaries for the course. Extend was used to increase the length of lines to connect them so they formed a complete shape, Fillet helped make curved corners to help represent a real golf course. Measurements were used to make sure the golf course was accurate and symmetrical. Circles were very prevalent and dimensions were very helpful in specifying the size of them, I laid out the course in my own creative way
In the Sketchup tower project, I was tasked to create a replica of any real life tower. When making the tower, I used my attention to detail to make the tower as accurate as possible. Making parts 3D to represent a more realistic look. The tower that I chose was the Bank of China Tower located in Hong Kong.

AUTOCAD CHECKERS FALL 2017
With the checkers, we utilized the rectangular array tool to create the board, and filling in the squares with the hatch tool. The pieces were created using the polar array and then the offset tool. The block tool was used to group together the lines that created the pieces so it was one, whole piece.


SKETCHUP GOLF COURSE
Using Sketchup, I re-created my golf course that I made with AutoCad. 3D Warehouse was used to add some of the more complex models into the course, while the course itself was created using line tools to shape the courses, push and pull to give it a 3D look, and the hatch tool to make it pop with color. While doing this, close attention had to be paid when translating small details from the AutoCad course to the Sketchup one
GALAGA AUTOCAD

SKETCHUP BEACH HOUSE
I used Sketchup to create a eastern style beach house. Attention to detail was very important, especially for things like the windows. Pushing and pulling certain things on the house to create a more realistic 3D effect was a lot of what I did. I referenced a picture found on the internet and attempted to re-create it. Measuring and adding different shapes is what helped make the house look as accurate as possible.


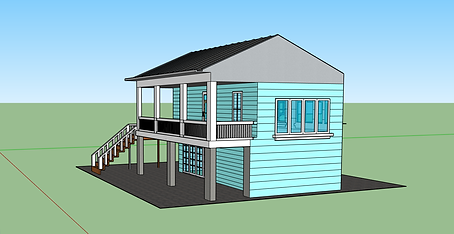


The hatch and line tool were used to create the geometric Galaga spaceships and aliens. The lines formed the shapes to make them and the hatch tool gave them different color. The copy and paste tool was used to multiply them to recreate what the actual Galaga game looks like.
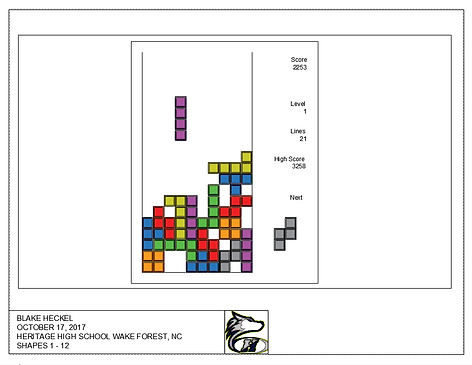


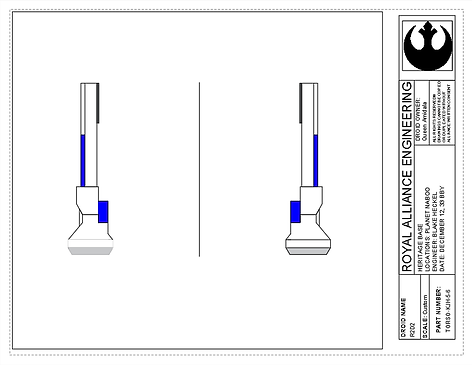
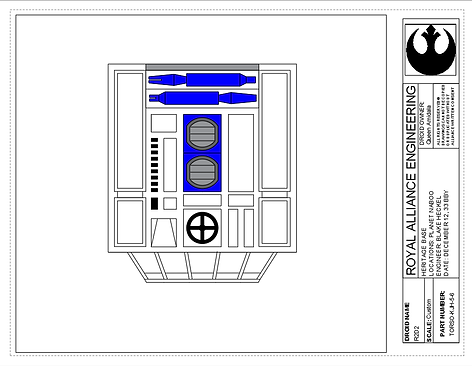



AUTOCAD ALPHABET
R2D2 AUTOCAD
AUTOCAD TETRIS
SOV DRAWINGS
DRAFTING SHAPES
Through the AUTOCAD program, I was able to create different shapes using the connection of lines at different angles. With isometrics being by 30, while obliques were by 45 degree angles. I also created perspective shapes through the connection of lines to a single point to the upper right of the front of a shape. The oblique cabinet split the depth of the oblique cavalier in half. The combination of these different angled lines made unique views of one shape.
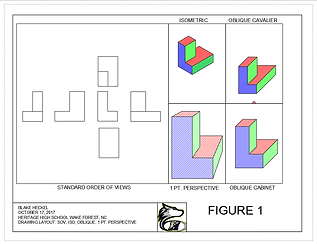



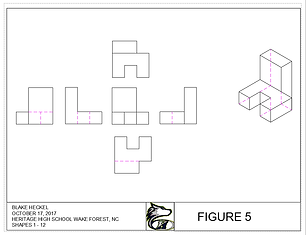
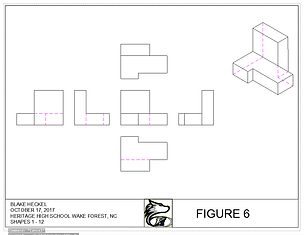


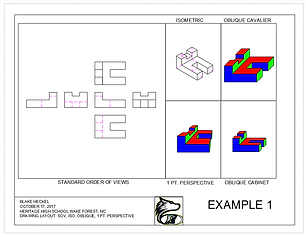
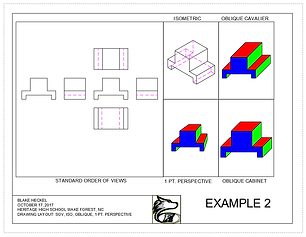

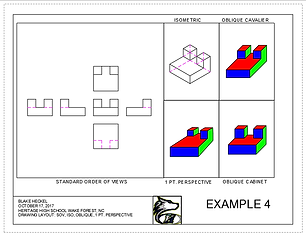
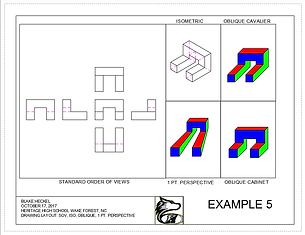








SOV DRAWINGS
EXAMPLES 1-13
RESTAURANT AUTOCAD
RESTAURANT AUTOCAD






RESTAURANT BIM
